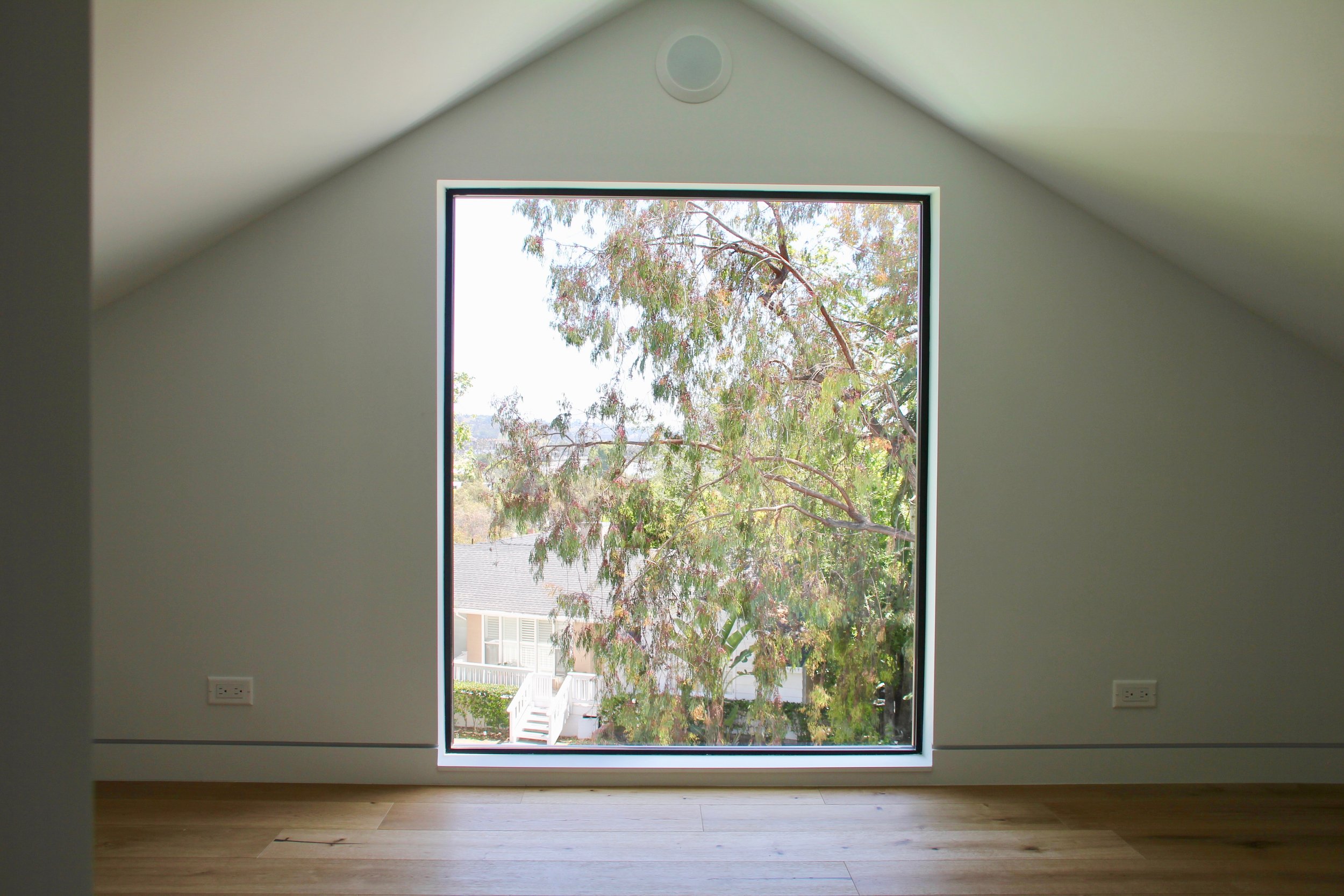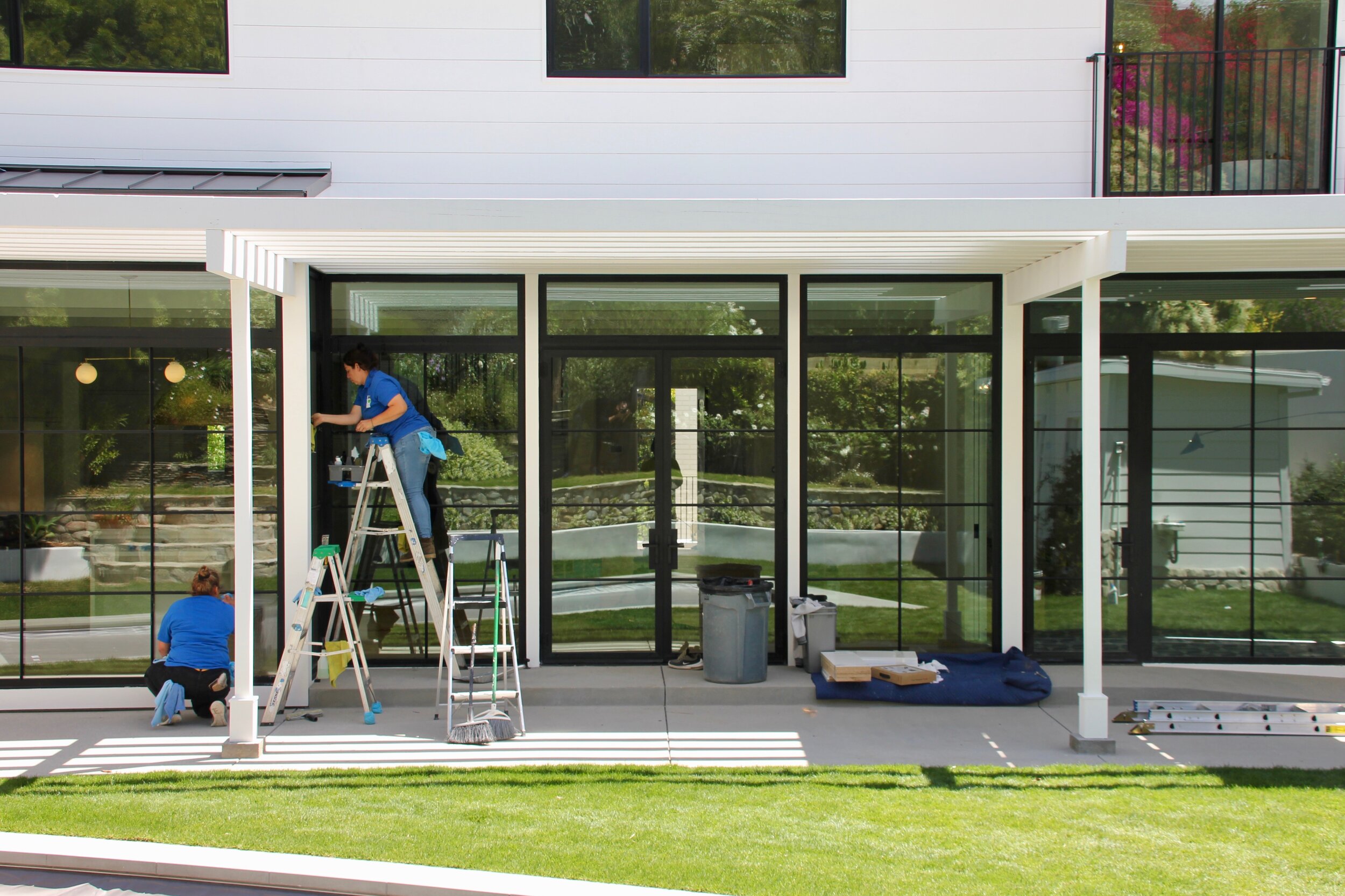Beverlywood Modern Farmhouse
Location: Los Angeles, CA
Type: Residential
General Contractor: BTC Builders
Structural Engineer: TY Engineering
Our clients asked for a kitchen that was bright and open and connected to the family gathering space — both inside and out. We relocated a stair and combined a narrow family room with the kitchen to create one soaring great room.
Existing House
One of the clients at our Beverlywood project is unable to use the stairs on her own. To accommodate her, we inserted a new elevator into the existing floor plan, and — in order to give all family members the same experience in the house — we reconfigured the existing stairs so that the landings at each of the three floors correspond with the elevator lobbies. The stair also functions as a light well to bring light to the center of the home.
Our client wanted a carefree indoor-outdoor, wet-dry playroom for her kids adjacent to the pool. We conceived it as a garden room with floor to ceiling glass and recommended colorful cement tiles to blur the lines between the interior and the landscape.

![IMG_5424[57].JPG](https://images.squarespace-cdn.com/content/v1/5d3f26a8e2442800011d5698/1571179346543-S1VUPFVFHR4USNTOEGE5/IMG_5424%5B57%5D.JPG)
![IMG_5424[57].JPG](https://images.squarespace-cdn.com/content/v1/5d3f26a8e2442800011d5698/1571179784418-Q21U8ONHHVWORNUO8ZWP/IMG_5424%5B57%5D.JPG)





